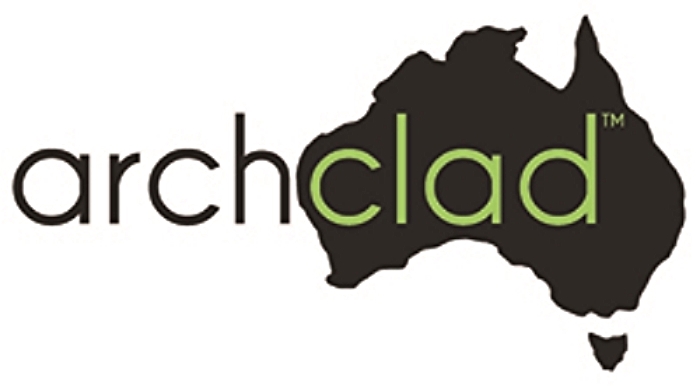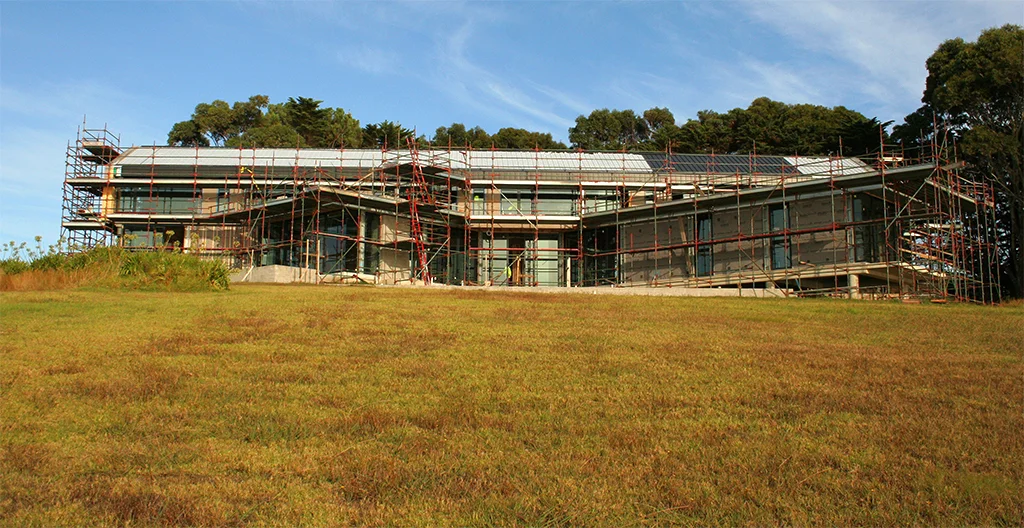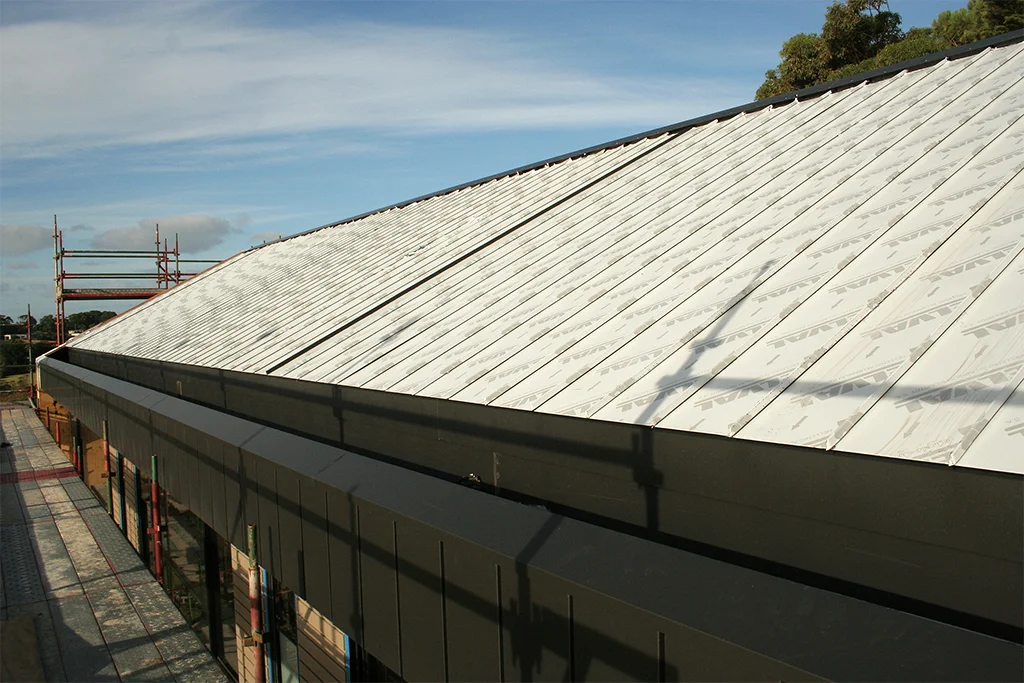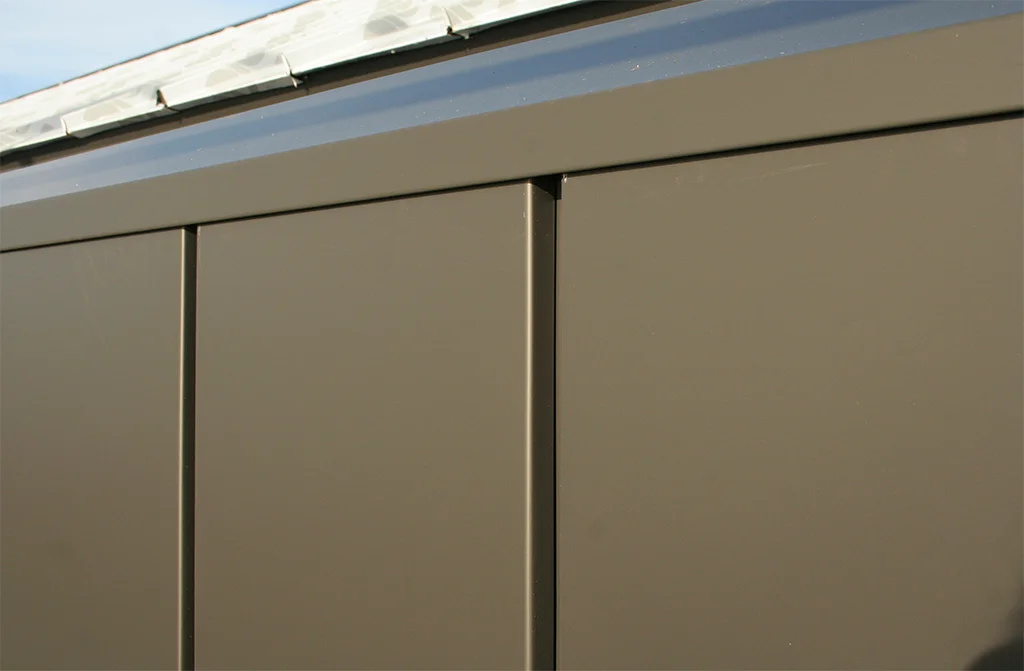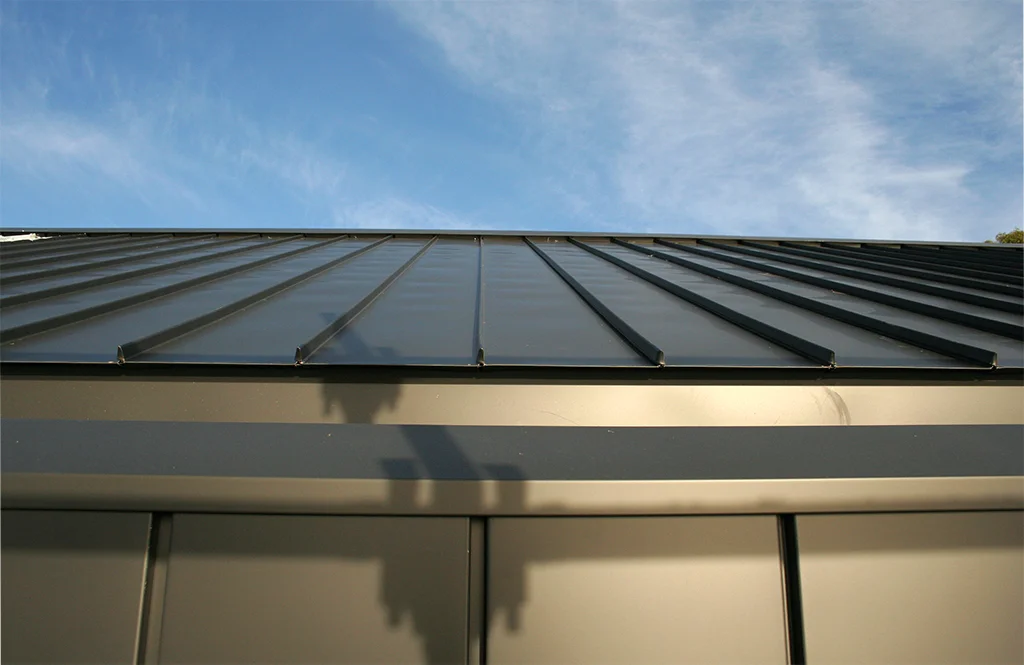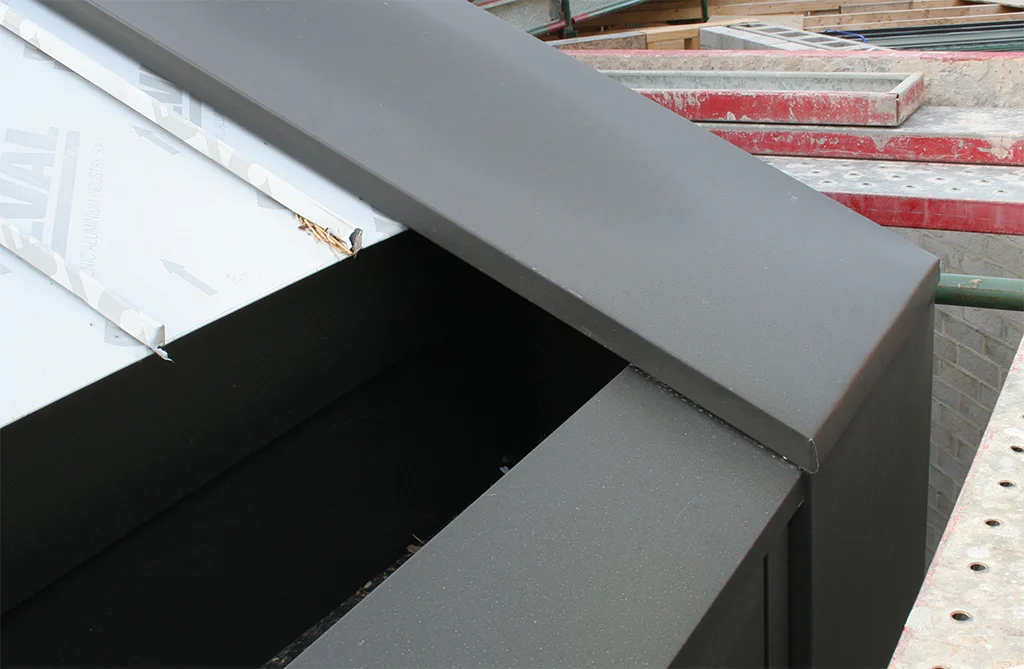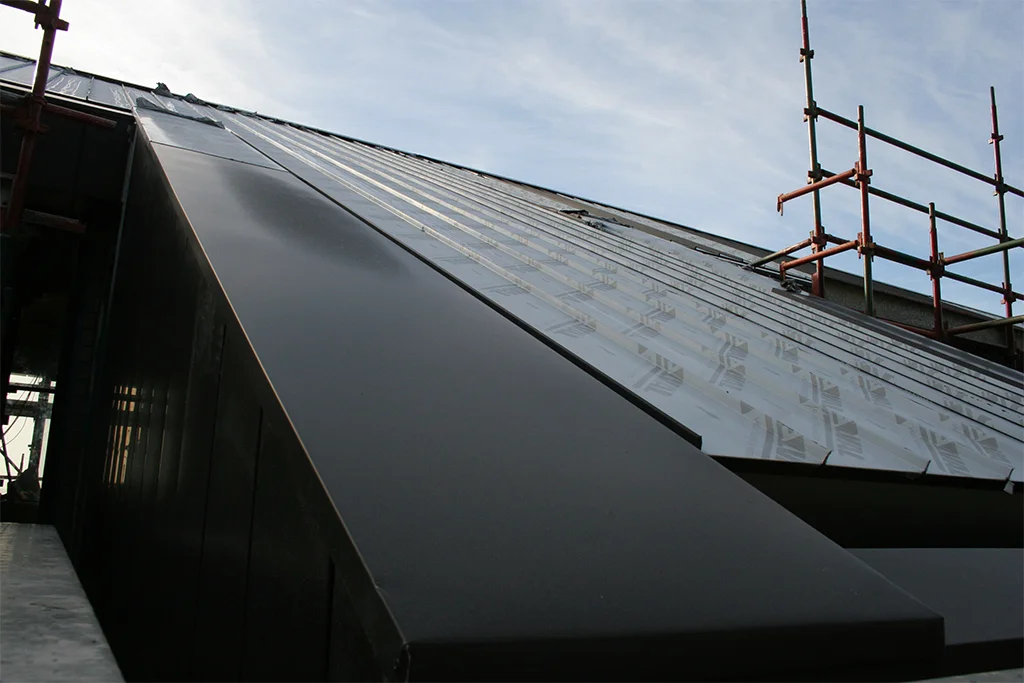Aluminium and Corten A Feature Wall Two Months after Installation
/Aluminium and Corten A Feature Wall Two Months after Installation
After two months' exposure to continuous wind, rain and sun the Corten A has rusted thorough beautifully and developed an orangey-brown patina while being adjacent to Aluminium Golden Bark cladding.
Read More